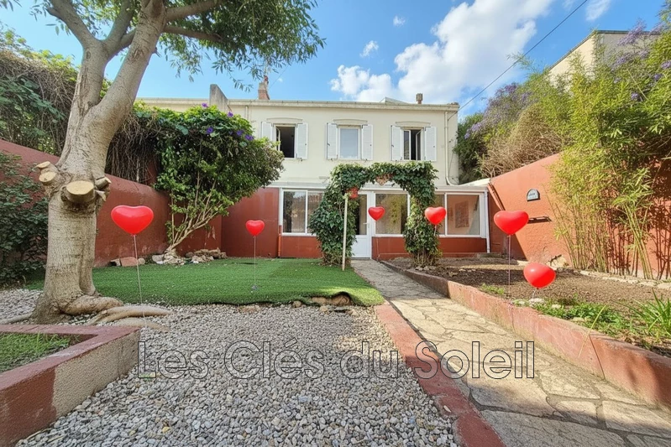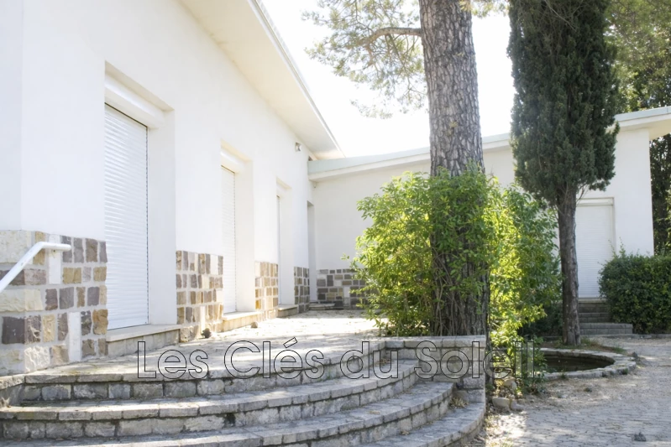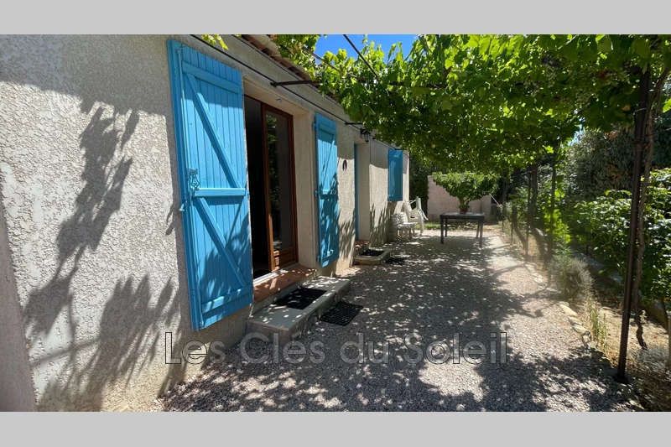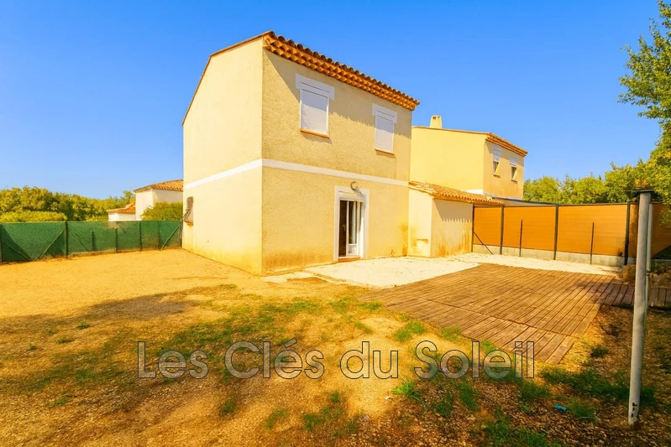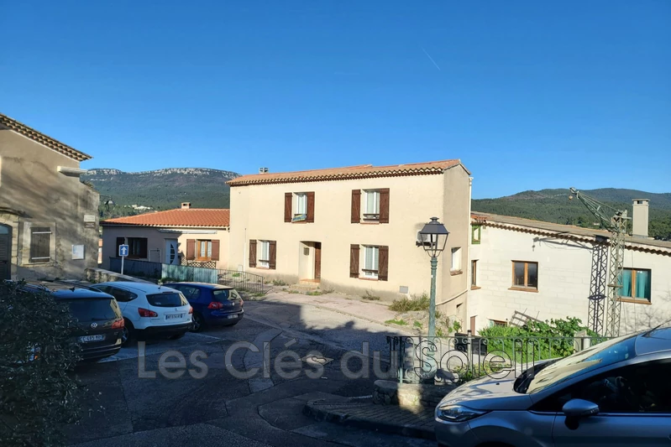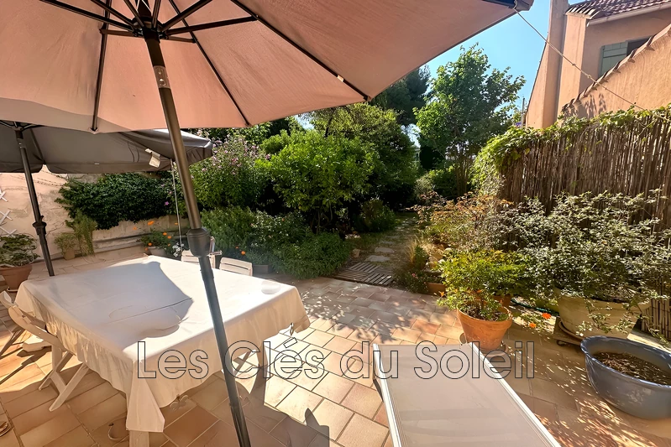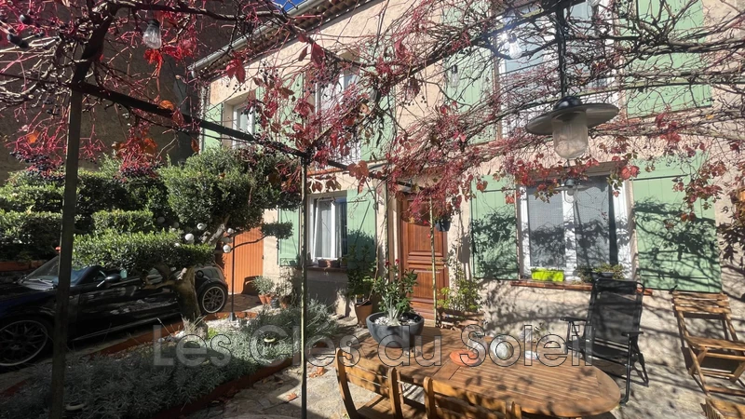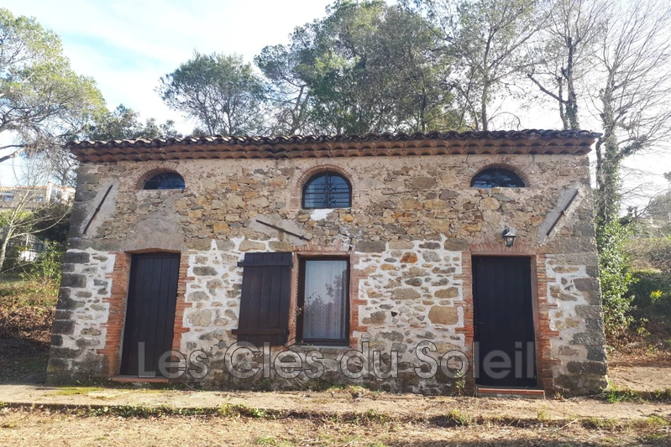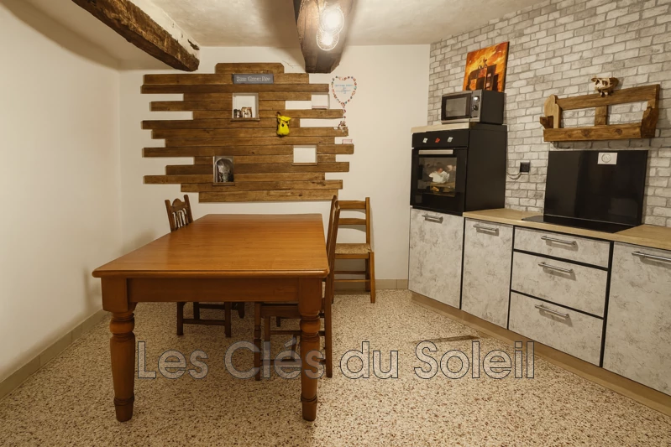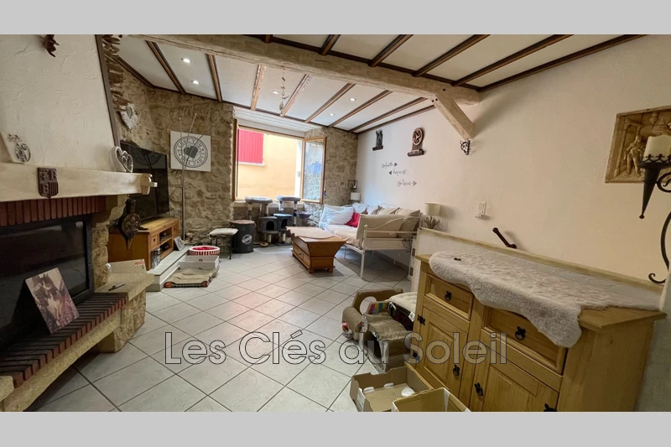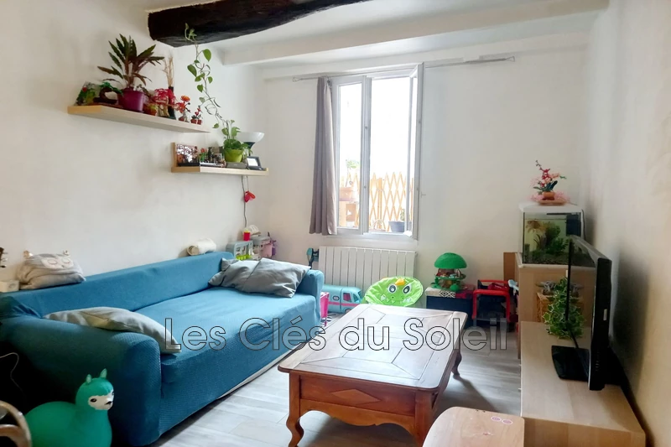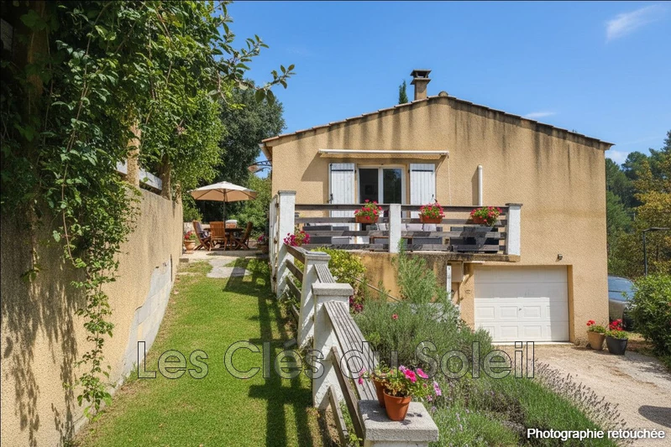
House for sale in VINS-SUR-CARAMY
€ 330 000
Bright house + professional space/studio – A must see! Living room 28 m² with open kitchen 3 bedrooms, terrace, and garage Professional space (hair salon) convertible into an independent studio Outside: terraced land, infinity pool, space to customize as you wish. Interior and exterior renovation work needed → great potential for development! Les Clés du Soleil – Brignoles: 04 94 37 11 03
Price reduction in Vins-sur-Caramy — Single-story house of 90 m² on terraced land of 500 m², offered at a net selling price of €317,000 (listing no. 13465). This home features 4 rooms including 3 bedrooms, a garage, and a commercial space currently used as a hair salon, which can be kept for business use or converted into an independent studio. The grounds are landscaped with a pool, energy performance rating D, and greenhouse gas emissions rating B. Some renovation needed, with excellent natural light and practical room sizes. Located just steps from the village center, the property enjoys a charming Provençal setting: the village church and typical narrow streets are a few minutes away, along with green spaces and the banks of the Caramy River offering walking paths and picnic...
Price reduction in Vins-sur-Caramy — Single-story house of 90 m² on terraced land of 500 m², offered at a net selling price of €317,000 (listing no. 13465). This home features 4 rooms including 3 bedrooms, a garage, and a commercial space currently used as a hair salon, which can be kept for business use or converted into an independent studio. The grounds are landscaped with a pool, energy performance rating D, and greenhouse gas emissions rating B. Some renovation needed, with excellent...
Price reduction in Vins-sur-Caramy — Single-story house of 90 m² on terraced land of 500 m², offered at a net selling price of €317,000 (listing no. 13465). This home features 4 rooms including 3 bedrooms, a garage, and a commercial space currently used as a hair salon, which can be kept for...
Price reduction in Vins-sur-Caramy — Single-story house of 90 m² on terraced land of 500 m², offered at a net selling price of €317,000 (listing no. 13465). This home features 4 rooms including 3 bedrooms, a garage, and a commercial space...
Price reduction in Vins-sur-Caramy — Single-story house of 90 m² on terraced land of 500 m², offered at a net selling price of €317,000 (listing no. 13465). This home features 4 rooms including 3 bedrooms, a garage, and a commercial space currently used as a hair salon, which can be kept for business use or converted into an independent studio....
Price reduction in Vins-sur-Caramy — Single-story house of 90 m² on terraced land of 500 m², offered at a net selling price of €317,000 (listing no. 13465). This home features 4 rooms including 3 bedrooms, a garage, and a commercial space currently used as a hair salon, which can be kept for business use or converted into an independent studio....

