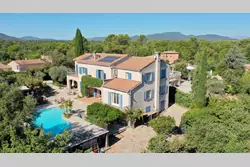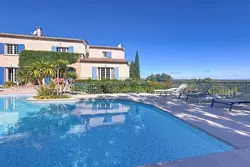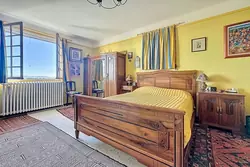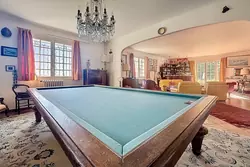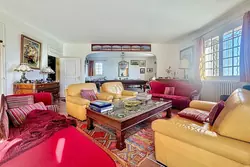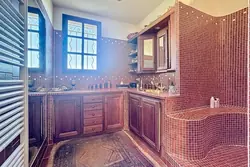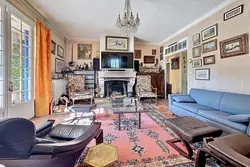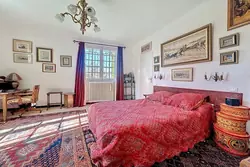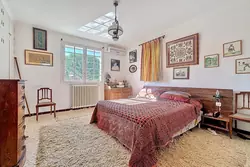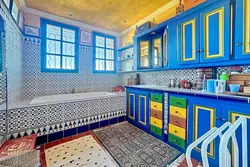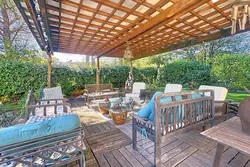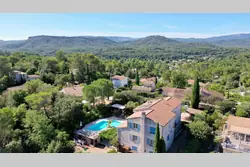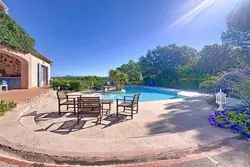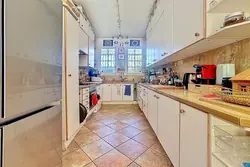For sale house, Tourves (83170)
Ref. 501V47320M - Mandat n°13426
- 370 m²
- 3 275 m²
- 6
- 3
Provençal Villa Located in Tourves Perched on the heights, in a peaceful setting, this family villa offers nearly 370 m² of living space on a 3,275 m² plot. Designed to combine generous volumes and comfort, it is laid out over three levels. The ground floor opens onto a welcoming entrance hall and a stunning reception area of about 100 m², extended by the terrace and the pool, complemented by a kitchen with a pantry and guest toilets. Upstairs, a large landing leads to six bedrooms, including four spacious ones between 20 and 27 m², two of which have their own private terrace, as well as three bathrooms and two toilets. The lower level, directly accessible from the garden through a French door, features a large room with plumbing connections ideal for creating a studio, a sauna, a laundry room, a boiler room, and a cellar. Outside, the pool is set at the heart of a generous terrace framed by greenery, with a shaded summer lounge inviting relaxation. A 20 m² closed garage, a parking courtyard, and a carport for two vehicles complete the property. Offering peace, an elevated position, and panoramic views over the region, this unique home will appeal to those who value space and tranquility. An added bonus: solar panels. Les clés du soleil 04.94.37.11.03
Provençal villa located in Tourves
Situated on the heights, in a peaceful setting, this family villa offers nearly 370 m² of living space on a 3,275 m² plot. Designed to combine spaciousness and comfort, it is arranged over three levels. The ground floor opens onto a welcoming hall and a stunning reception area of around 100 m², extending onto the terrace and pool, complemented by a kitchen with a pantry and guest toilets. Upstairs features a large landing leading to six bedrooms, including four generous rooms ranging from 20 to 27 m², two of which have their own private terraces, along with three bathrooms and two toilets. The lower level, directly connected to the garden by a French door, includes a large room with plumbing, ideal for converting into a studio, a sauna, a laundry room, a boiler room, and a cellar. Outside, the pool is set in the heart of a spacious terrace bordered by greenery, with a shaded summer lounge inviting relaxation. A closed garage of 20 m², a parking courtyard, and a carport for two vehicles complete the property. Offering tranquility, an elevated position, and panoramic views of the region, this unique property will charm those seeking space and serenity. Additional advantage: solar panels.
Les clés du soleil 04.94.37.11.03
ref. 501V47320M
Features
- Surface of the living : 90 m²
- Surface of the land : 3 275 m²
- Year of construction : 1962
- Exposition : Plein sud
- View : open
- Hot water : Electrique
- Inner condition : A rafraîchir
- External condition : good
- Couverture : Tuiles
- 6 bedroom
- 2 terraces
- 1 bathroom
- 2 showers
- 2 WC
- 3 parkings
- 1 cellar
Amenities
- calm
- double glazing
- Climatisation
- Portail automatique
- pool
- Cheminée
- Buanderie
Legal information
- 750 000 €
Fees paid by the owner, no current procedure, information on the risks to which this property is exposed is available on georisques.gouv.fr, click here to consulted our price list
Practical information
energy class (DPE) C - Emission of greenhouse gases (ges) A


